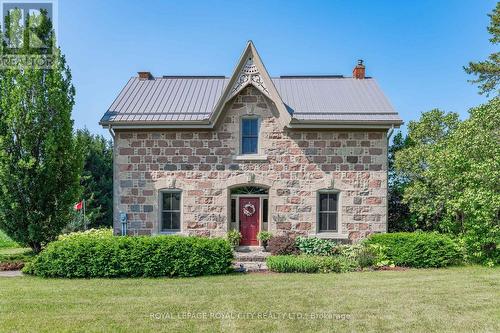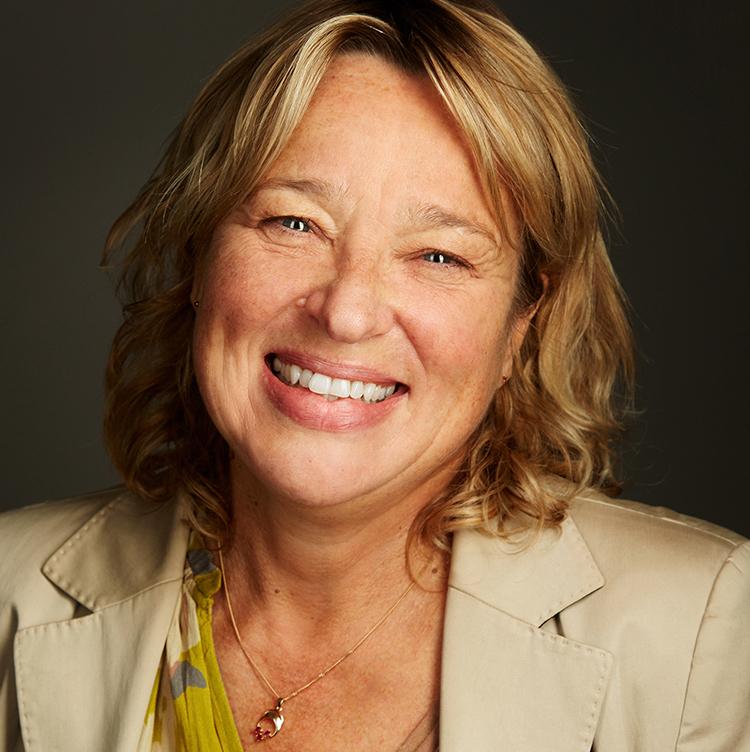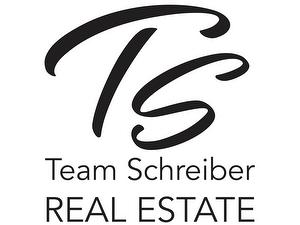








Phone: 519.821.6191
Fax:
519.821.6764
Mobile: 519.831.5521

201 -
848
GORDON
STREET
Guelph,
ON
N1G 1Y7
| Neighbourhood: | Rural Centre Wellington |
| Lot Size: | 858 x 363 FT |
| No. of Parking Spaces: | 6 |
| Acreage: | Yes |
| Bedrooms: | 4 |
| Bathrooms (Total): | 3 |
| Features: | Wooded area |
| Ownership Type: | Freehold |
| Parking Type: | Attached garage |
| Property Type: | Single Family |
| Sewer: | Septic System |
| Surface Water: | [] |
| Appliances: | Central Vacuum , Dishwasher , Dryer , Microwave , Refrigerator , Stove , Washer |
| Basement Type: | Partial |
| Building Type: | House |
| Construction Style - Attachment: | Detached |
| Exterior Finish: | Stone |
| Heating Fuel: | Propane |
| Heating Type: | Radiant heat |