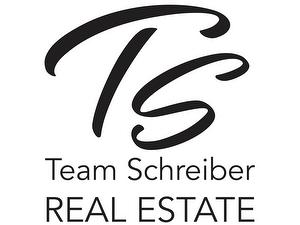








Phone: 519.821.6191
Fax:
519.821.6764
Mobile: 519.831.5521

30
Edinburgh Rd. N.
Guelph,
ON
N1H7J1
| Neighbourhood: | Downtown |
| Condo Fees: | $411.00 Monthly |
| No. of Parking Spaces: | 2 |
| Floor Space (approx): | 2750 - 2999 Square Feet |
| Bedrooms: | 3 |
| Bathrooms (Total): | 4 |
| Bathrooms (Partial): | 2 |
| Amenities Nearby: | Public Transit |
| Community Features: | Pet Restrictions |
| Equipment Type: | None |
| Features: | Balcony , Carpet Free , In suite Laundry |
| Landscape Features: | Landscaped , Lawn sprinkler |
| Maintenance Fee Type: | Common Area Maintenance , Insurance , [] |
| Ownership Type: | Condominium/Strata |
| Parking Type: | Attached garage , Garage |
| Property Type: | Single Family |
| Rental Equipment Type: | None |
| Structure Type: | Deck |
| Surface Water: | [] |
| View Type: | River view |
| Appliances: | [] , Range , Garage door opener remote , Water meter , Dishwasher , Dryer , Oven , Stove , Washer , Refrigerator |
| Basement Development: | Partially finished |
| Basement Type: | N/A |
| Building Type: | Row / Townhouse |
| Cooling Type: | Central air conditioning |
| Exterior Finish: | Stone , Concrete |
| Fire Protection: | Smoke Detectors |
| Flooring Type : | Laminate , Tile |
| Foundation Type: | Poured Concrete |
| Heating Fuel: | Natural gas |
| Heating Type: | Forced air |