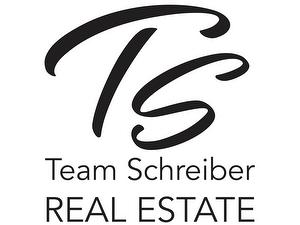








Phone: 519.821.6191
Fax:
519.821.6764
Mobile: 519.831.5521

30
Edinburgh Rd. N.
Guelph,
ON
N1H7J1
| Lot Frontage: | 38.04 Feet |
| No. of Parking Spaces: | 4 |
| Floor Space (approx): | 3220 Square Feet |
| Bedrooms: | 4 |
| Bathrooms (Total): | 2+1 |
| Zoning: | R1B-28 |
| Architectural Style: | Two Story |
| Basement: | Full , Finished |
| Construction Materials: | Brick Veneer , Vinyl Siding |
| Cooling: | Central Air |
| Exterior Features: | Landscaped , Privacy |
| Fencing: | Full |
| Heating: | Forced Air , Natural Gas |
| Interior Features: | High Speed Internet , Central Vacuum , Auto Garage Door Remote(s) |
| Acres Range: | < 0.5 |
| Driveway Parking: | Private Drive Double Wide |
| Water Treatment: | Water Softener |
| Lot Features: | Urban , Cul-De-Sac , Schools |
| Other Structures: | Shed(s) |
| Parking Features: | Attached Garage , Garage Door Opener |
| Pool Features: | In Ground |
| Pool Features: | In Ground |
| Roof: | Asphalt Shing |
| Security Features: | Smoke Detector , Carbon Monoxide Detector(s) , Smoke Detector(s) |
| Sewer: | Sewer (Municipal) |
| Utilities: | Cable Connected , Cell Service , Fibre Optics , Garbage/Sanitary Collection , Recycling Pickup , Street Lights , Phone Connected , Underground Utilities |
| Water Source: | Municipal-Metered |
| Window Features: | Window Coverings |