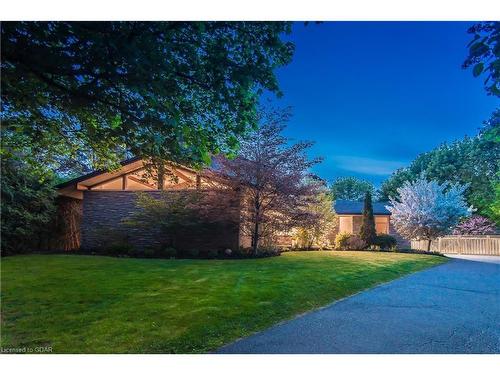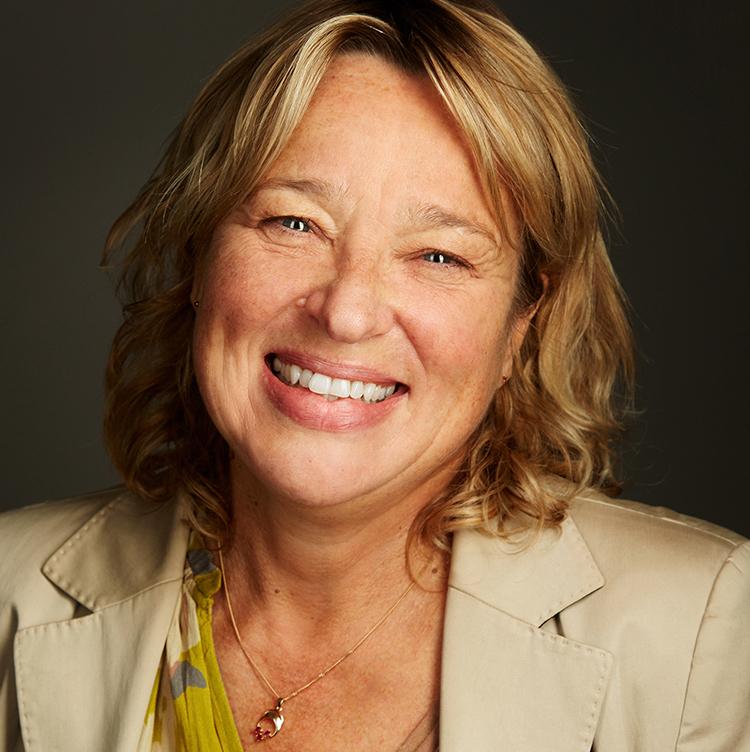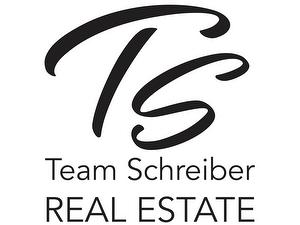








Phone: 519.821.6191
Fax:
519.821.6764
Mobile: 519.831.5521

201 -
848
GORDON
STREET
Guelph,
ON
N1G 1Y7
| Lot Frontage: | 64.08 Feet |
| No. of Parking Spaces: | 12 |
| Floor Space (approx): | 3092 Square Feet |
| Built in: | 1970 |
| Bedrooms: | 6 |
| Bathrooms (Total): | 4+1 |
| Zoning: | R. 1B |
| Architectural Style: | Two Story |
| Basement: | Full , Finished |
| Construction Materials: | Vinyl Siding |
| Cooling: | Central Air |
| Fireplace Features: | Gas , Wood Burning |
| Heating: | Forced Air , Natural Gas |
| Interior Features: | Auto Garage Door Remote(s) |
| Acres Range: | < 0.5 |
| Driveway Parking: | Private Drive Double Wide |
| Laundry Features: | Lower Level |
| Lot Features: | Urban , Pie Shaped Lot , Cul-De-Sac , Public Transit , Quiet Area , Schools |
| Other Structures: | Shed(s) |
| Parking Features: | Attached Garage , Asphalt |
| Pool Features: | In Ground |
| Pool Features: | In Ground |
| Roof: | Asphalt Shing |
| Sewer: | Sewer (Municipal) |
| Water Source: | Municipal |